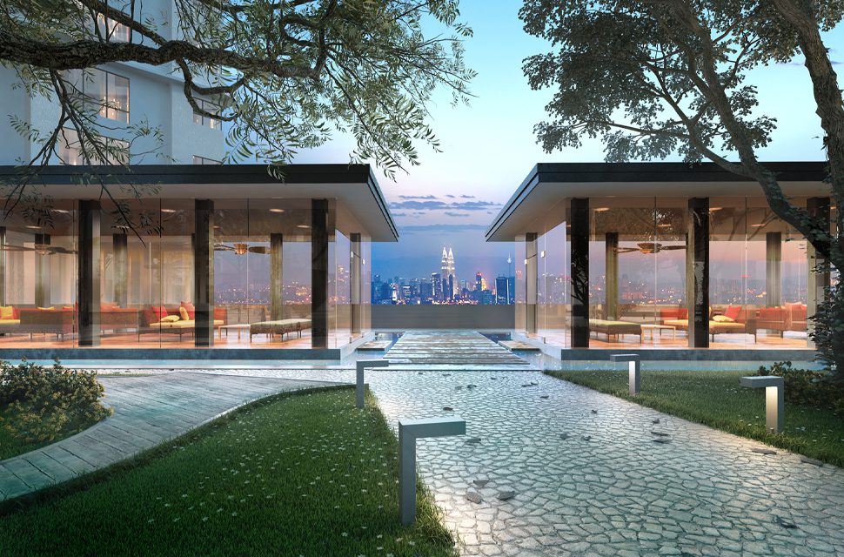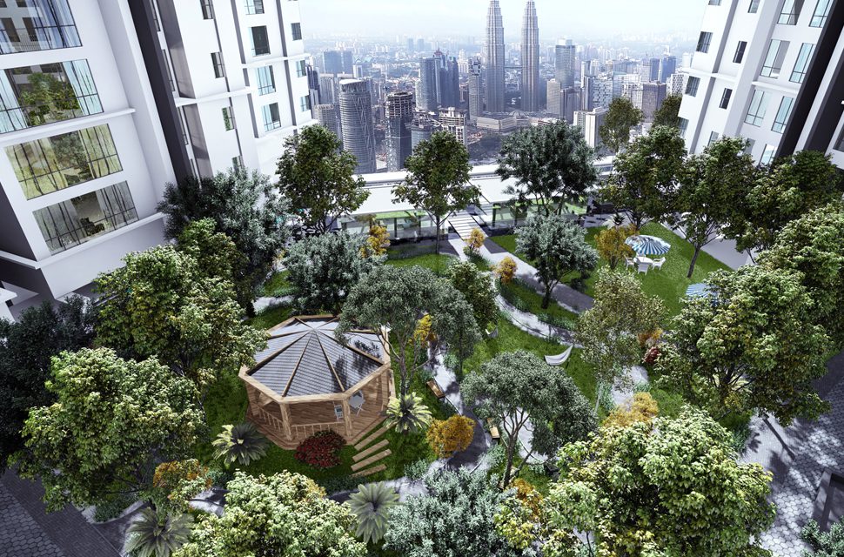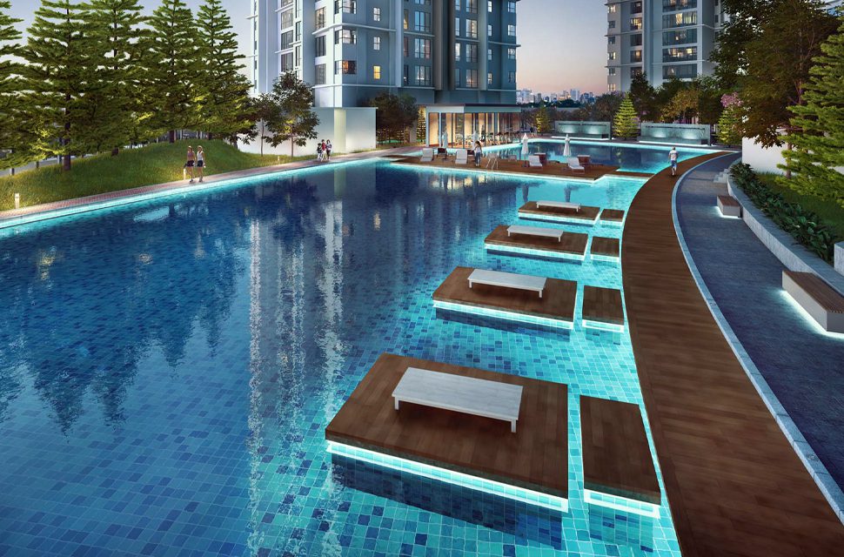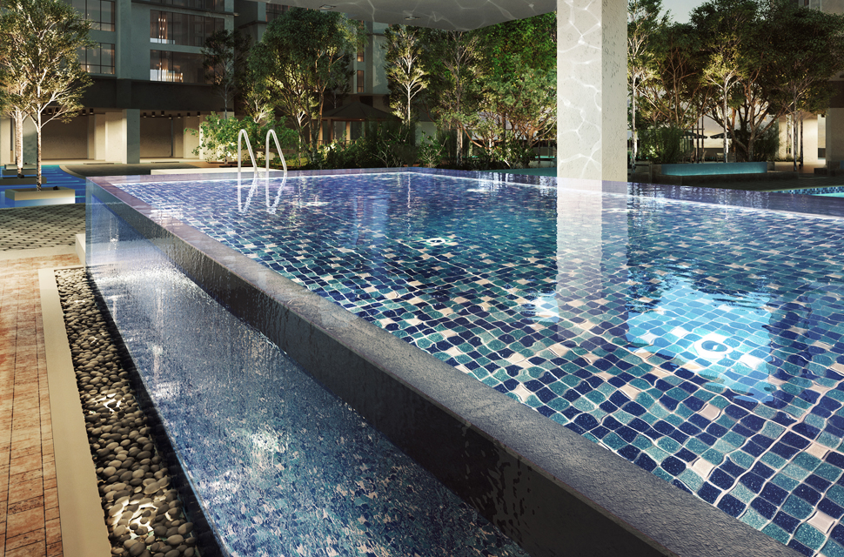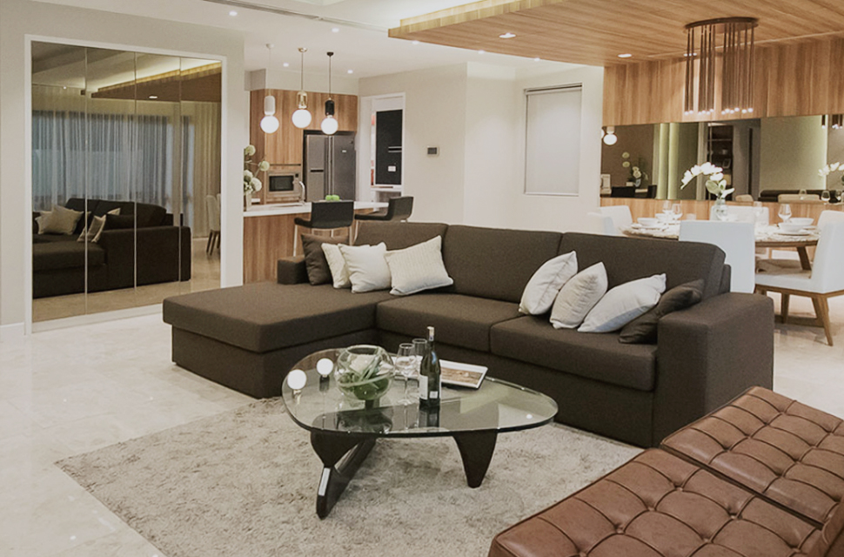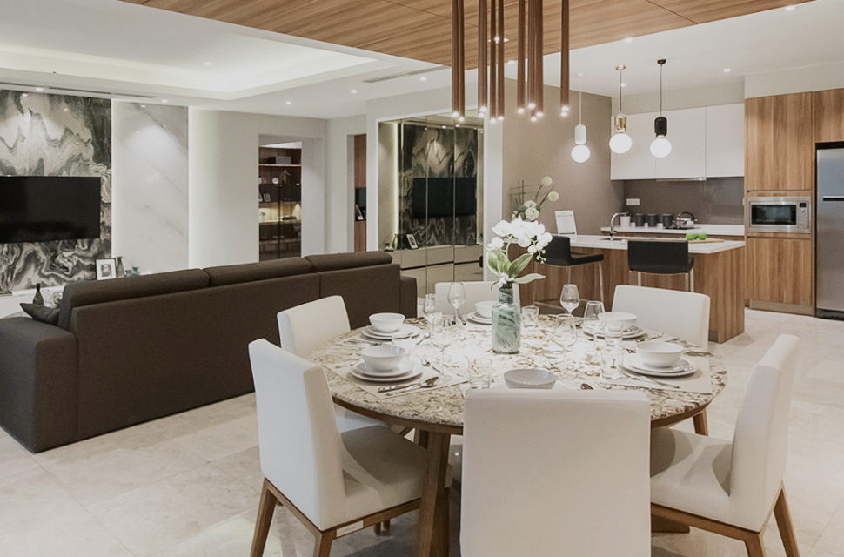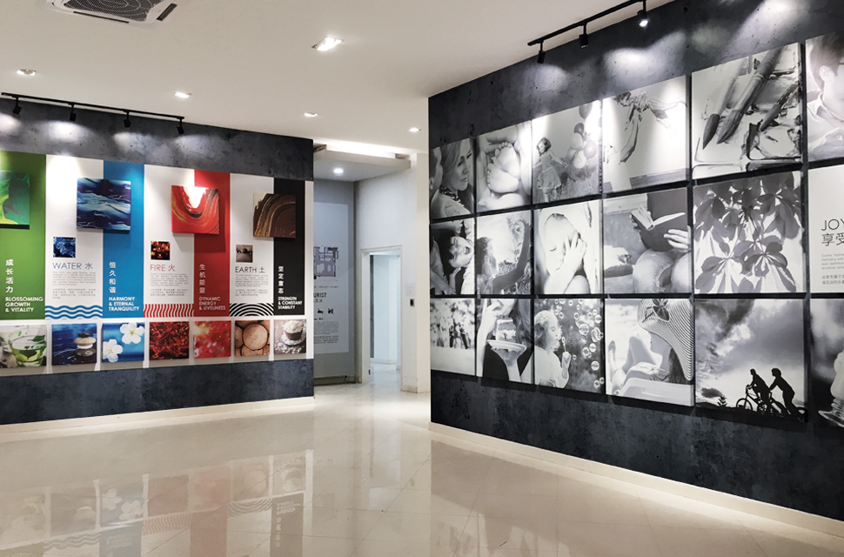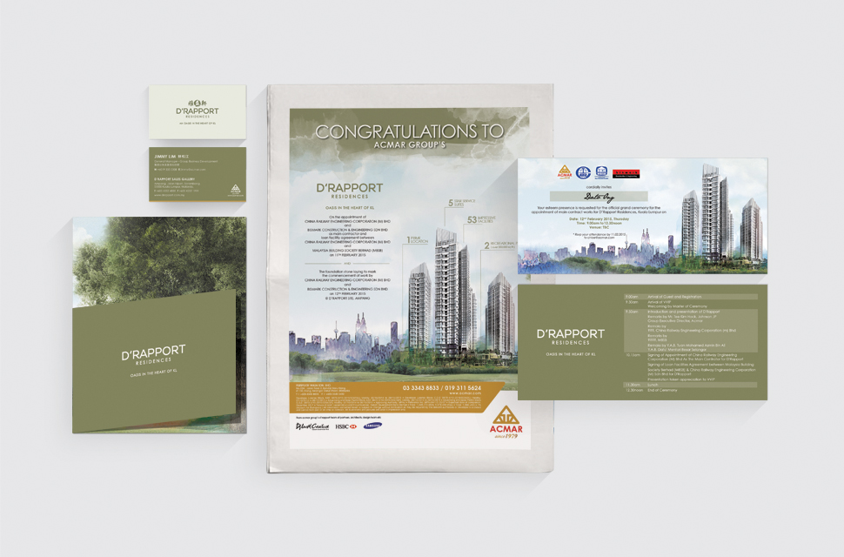D’Rapport
Mixed-use Development | Kuala Lumpur, Malaysia
Engaged to design and develop a contemporary modern podium as the foundation for a mixed-use development in Ampang, Kuala Lumpur. The iconic deck of the podium caters to all the recreational needs of the residents. Here one finds various swimming pools, gardens and parks, and relaxation areas equipped with BBQs nestled amongst the architecture. Glazed pavilions house common function rooms whilst another pavilion is perched along the edge of the resort styled pool containing the gym. A steel columned bridge intersects the deck connecting viewing platforms that take in the city skyline on the horizon. With scenic walkways dotted with water features, tennis courts, a lap pool, and meandering paths through a park containing a whispering wall and a gazebo, the facilities cater to all walks of life.
The common areas to the overall development were designed around a brief focused on the five natural elements. This is evident through the use of specific materials and color schemes designed into lobbies and foyers at the base of each of the five towers. Once inside the individual apartments, a variety of schemes were developed which allowed for buyers to choose based upon material and mood preferences, ranging from a bright or family environment with timber highlights to contemporary and sleek neutral designs based on shades of grey.

