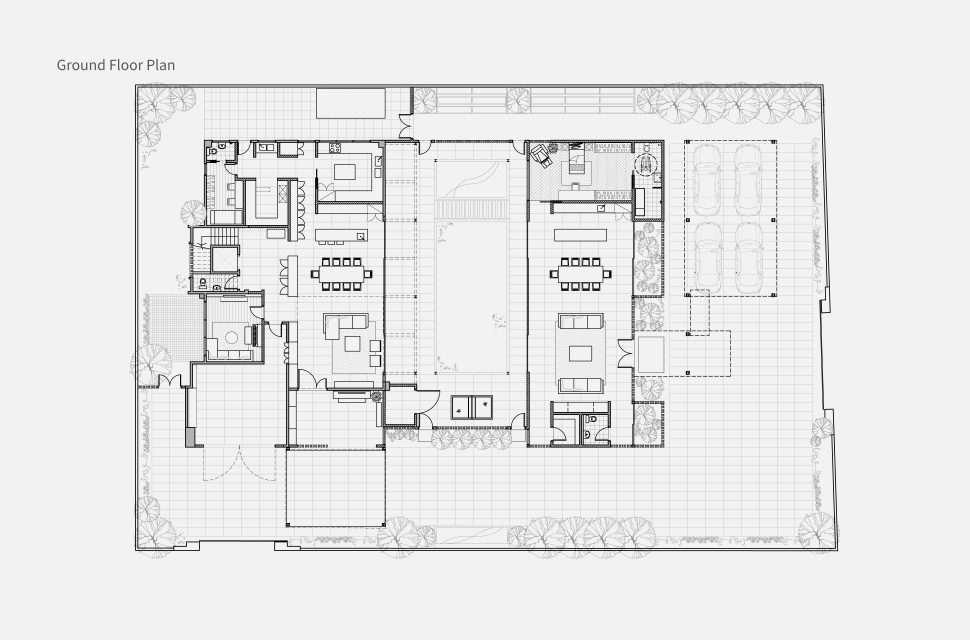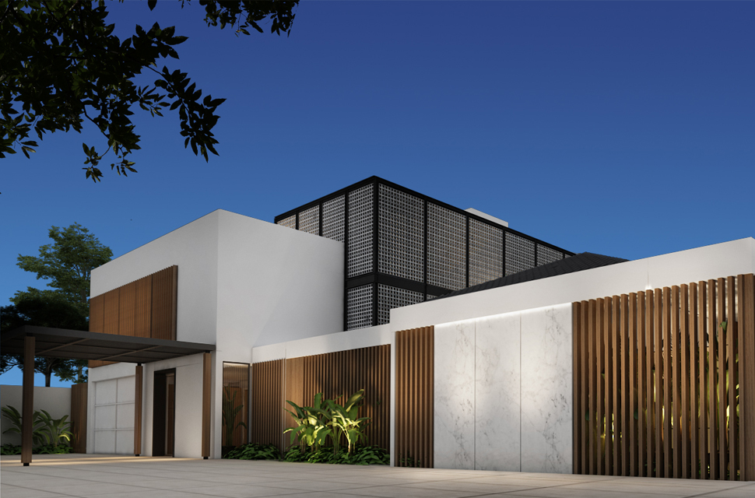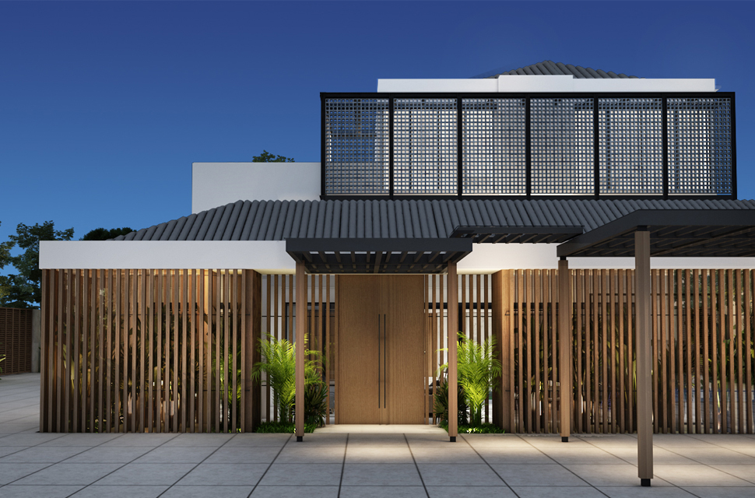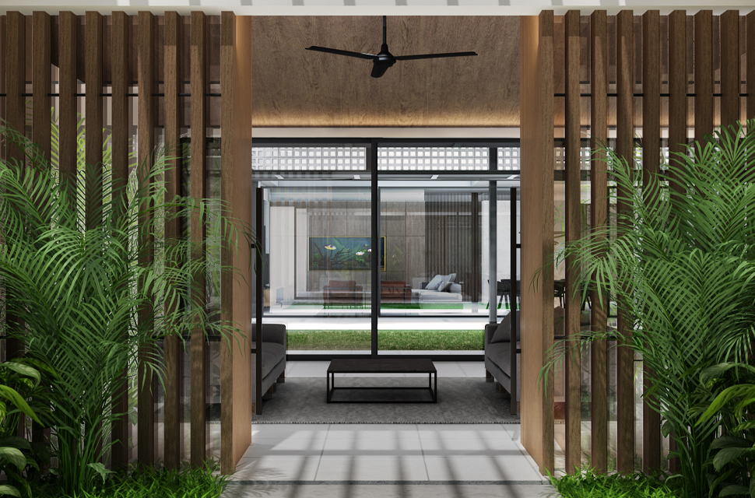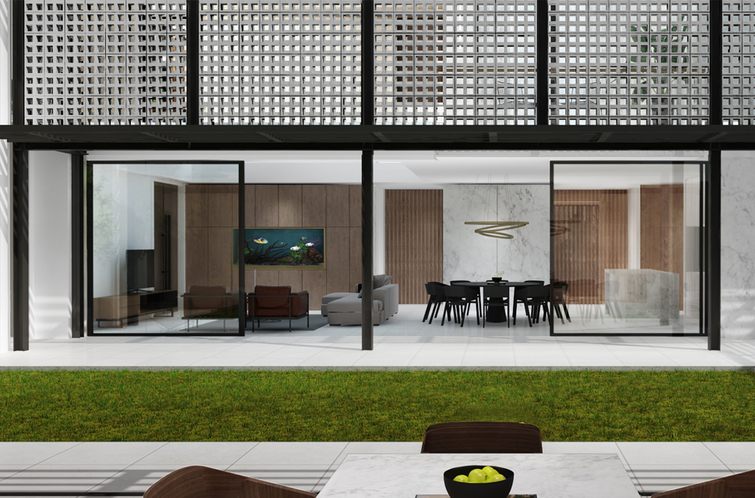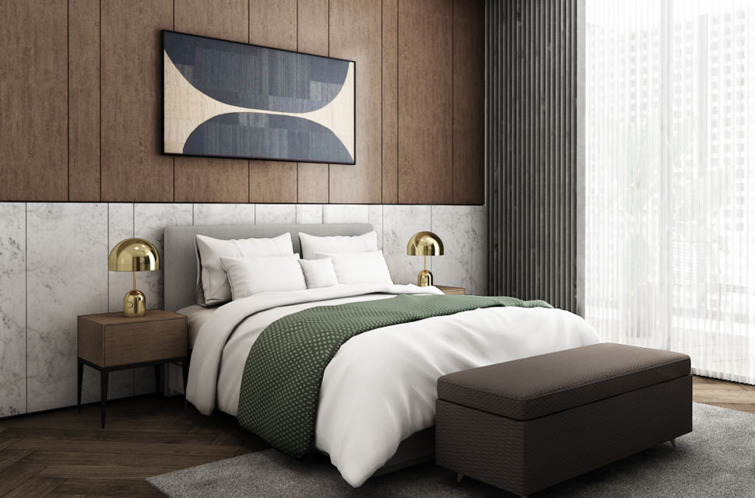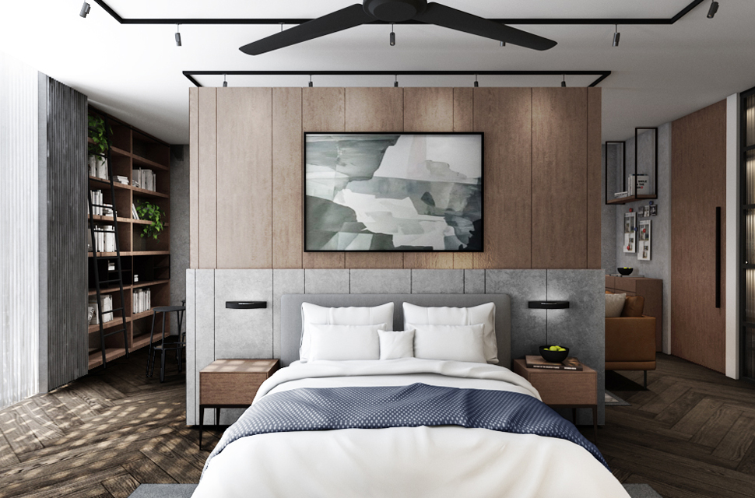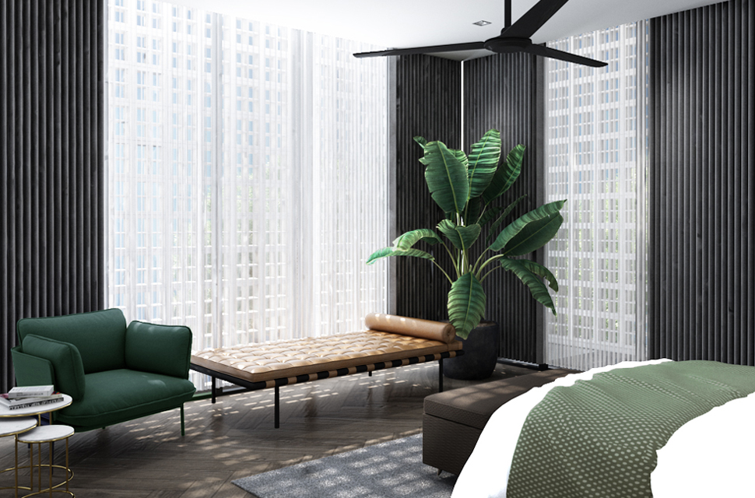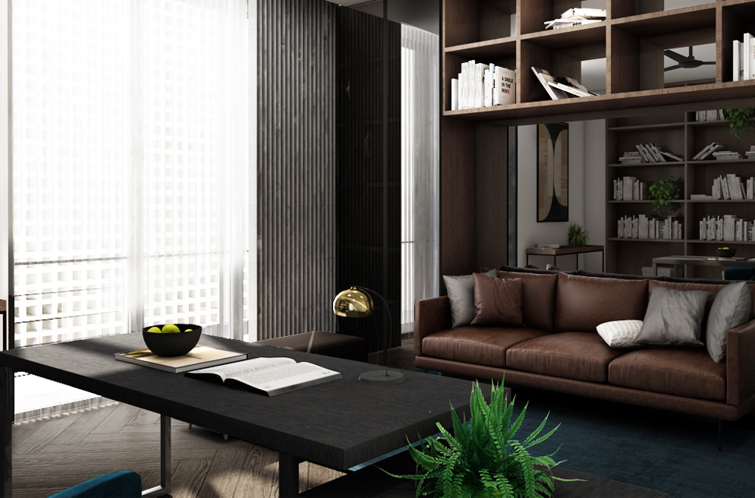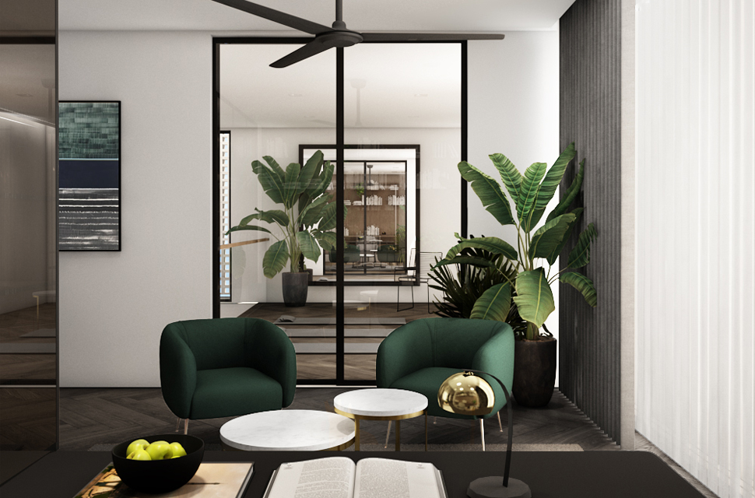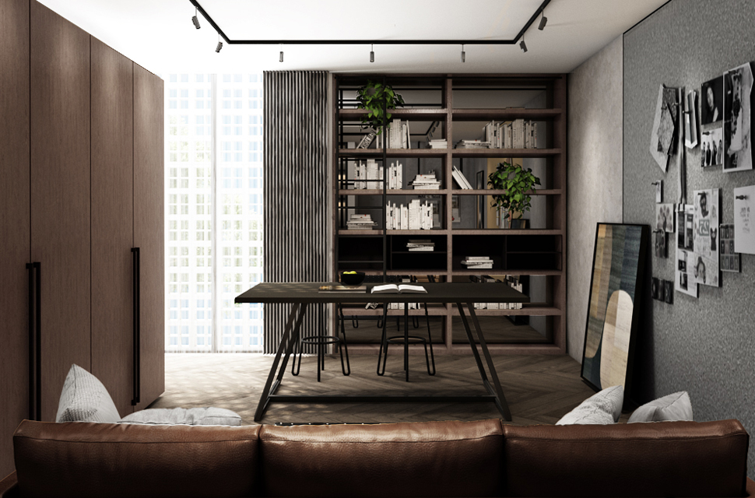Private Residence
Residential | Penang, Malaysia
An existing bungalow in Penang remodeled and reinvigorated with the addition of a formal pavilion to allow for the reception of guests whilst maintaining privacy to the main house. Situated between the main house and the new pavilion, a courtyard was created to accommodate family gatherings. A strong axis was created for circulation purposes. This axis also provides vistas that connect living areas and cater to natural cross ventilation. By opening up the facades to the courtyard, the boundaries between inside and outside merge together allowing living experiences to take place in a more natural environment. An environment that provides a sense of harmony and comfort due to its exposure to natural elements.
The contrast of the pristine white walls and charcoal steel framing evokes a modern minimalist feel and allows for marble feature walls to create highlights and visual focus for formal areas. The use of timber and the concrete ventilation blocks provide a raw natural look aesthetically and provide an architectural language that ties the pavilion and main house together at the same time facilitating in filtering light through to private areas.

