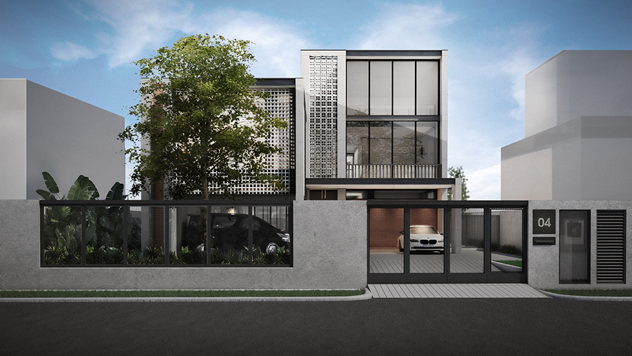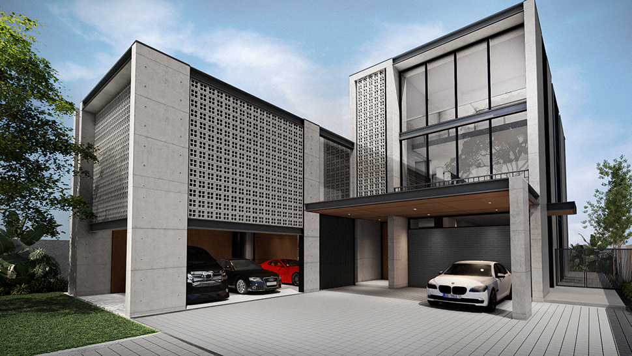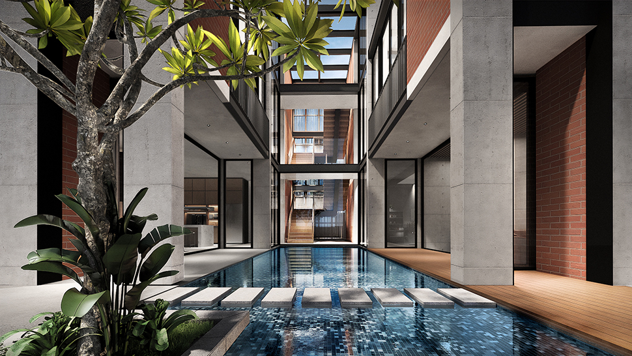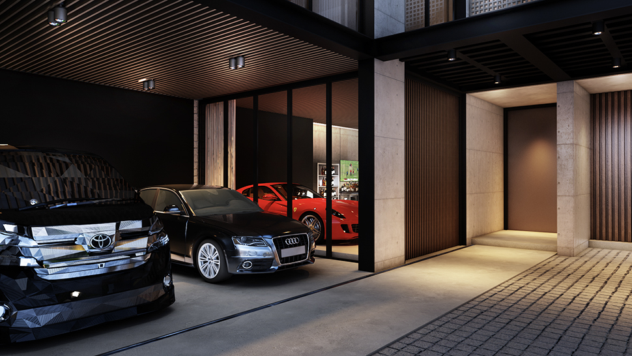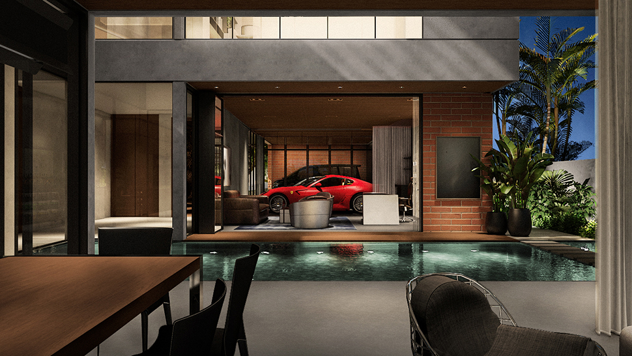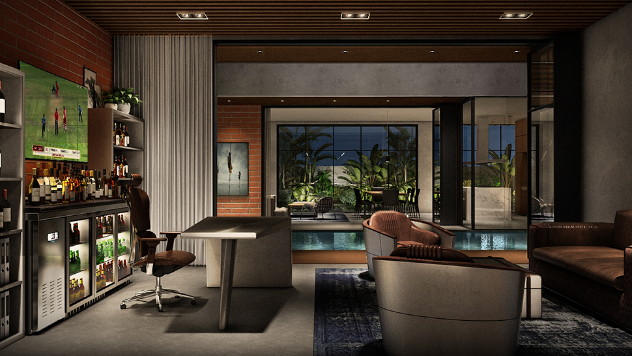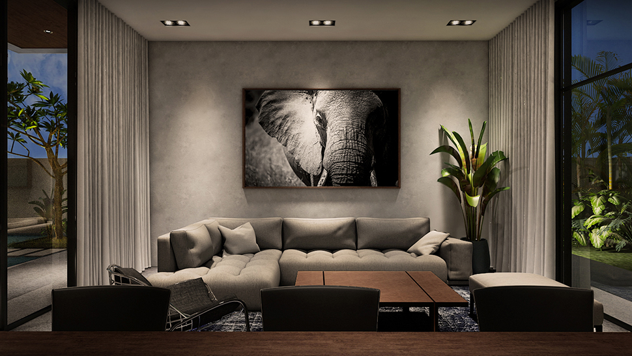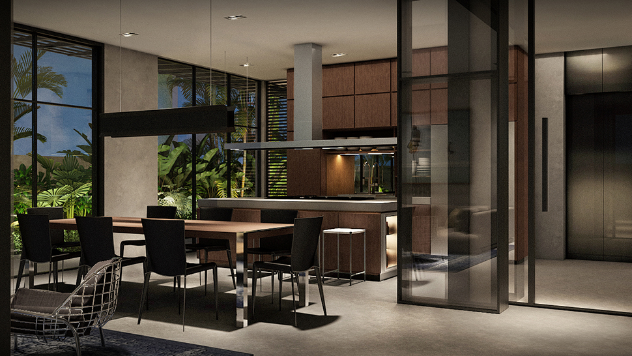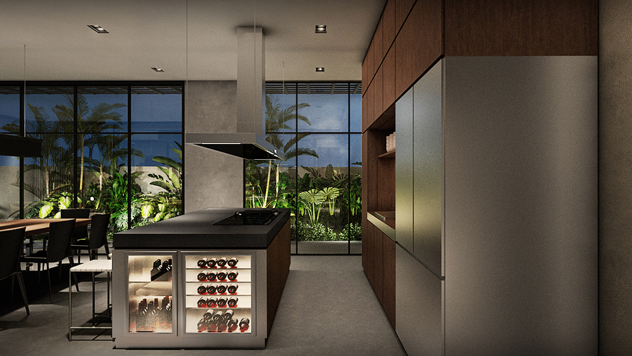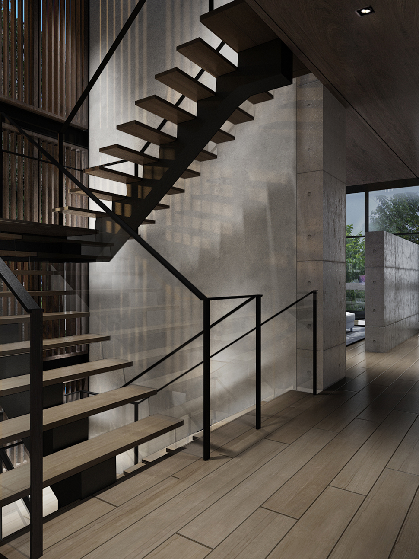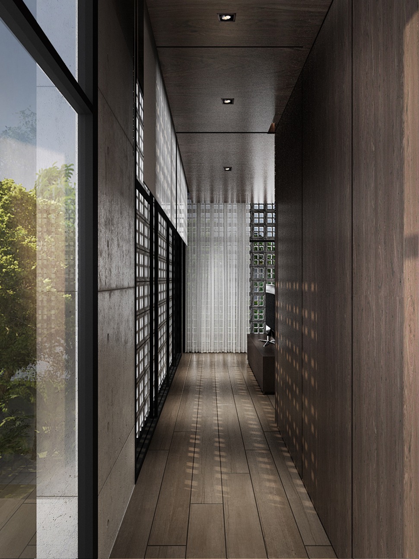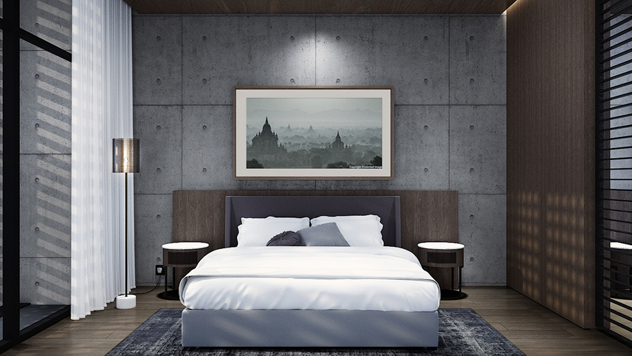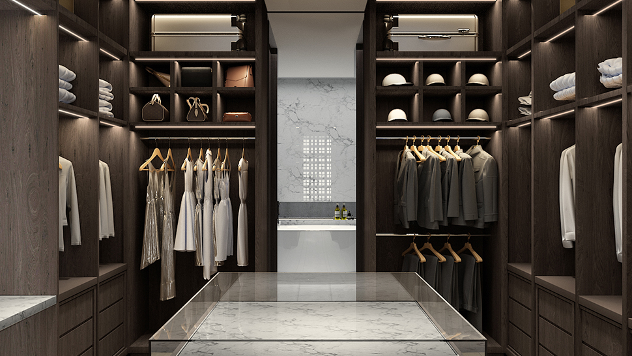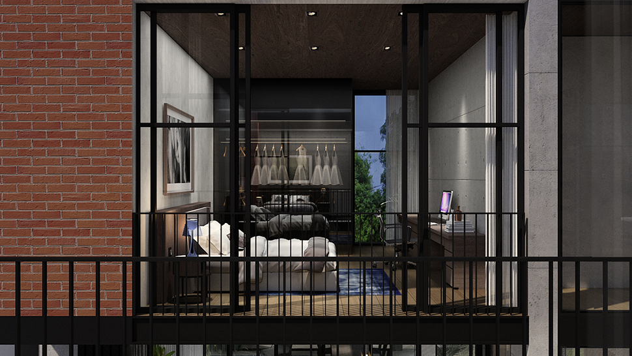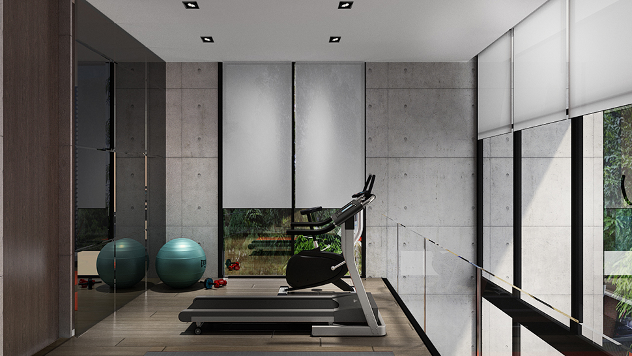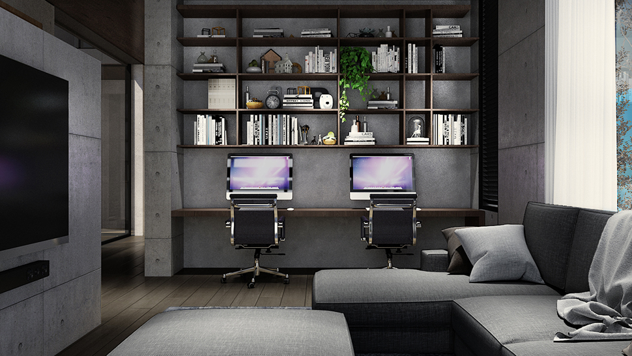Private Residence
Residential | Kuala Lumpur, Malaysia
The house is conceived as two pavilions centered around an open pool, allowing the outdoors to integrate into the interior while providing visual focus. The layout is designed to promote good cross ventilation and ample natural light through the use of large openable glazing.The overall architectural look and feel consists of raw concrete walls broken down with large black metal framed glazed openings and feature timber panels. The tropical palms providing green backdrops and working together with the blue hue of pool creating a resort like feel.The pool is surrounded by large open plan verandas which merge indoors and outdoors seamlessly while maintaining a physical and visual connection with the landscaping to the boundary walls. With an inward focus toward the pool, it allows for privacy from surrounding neighbours.

