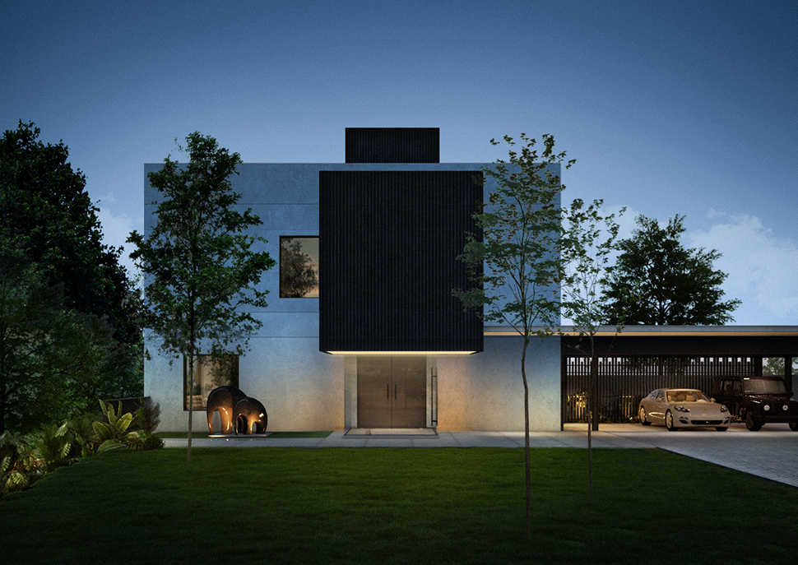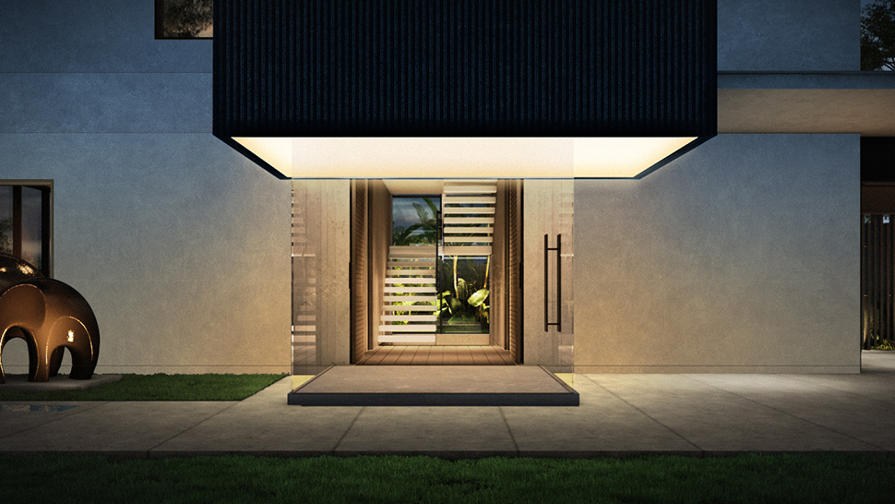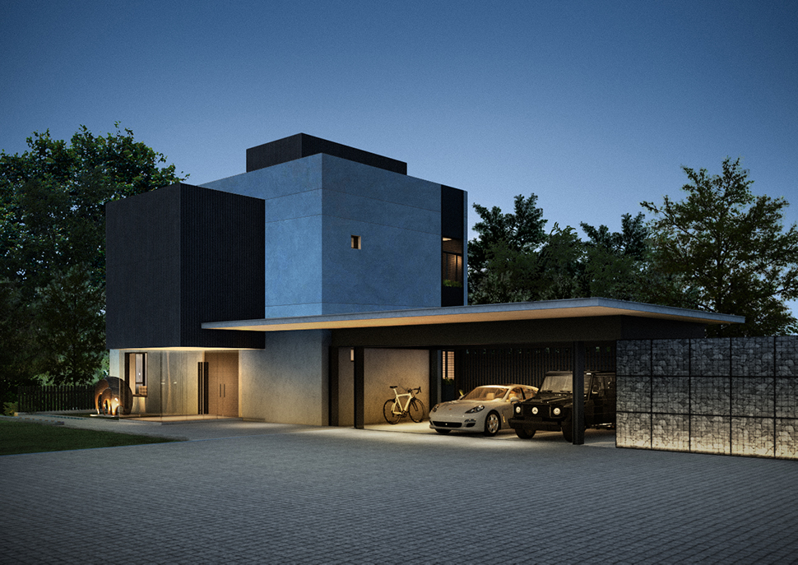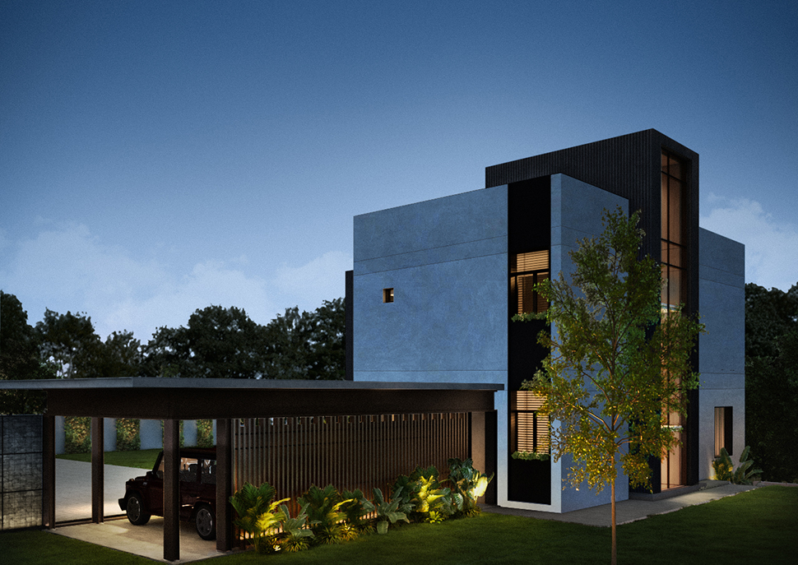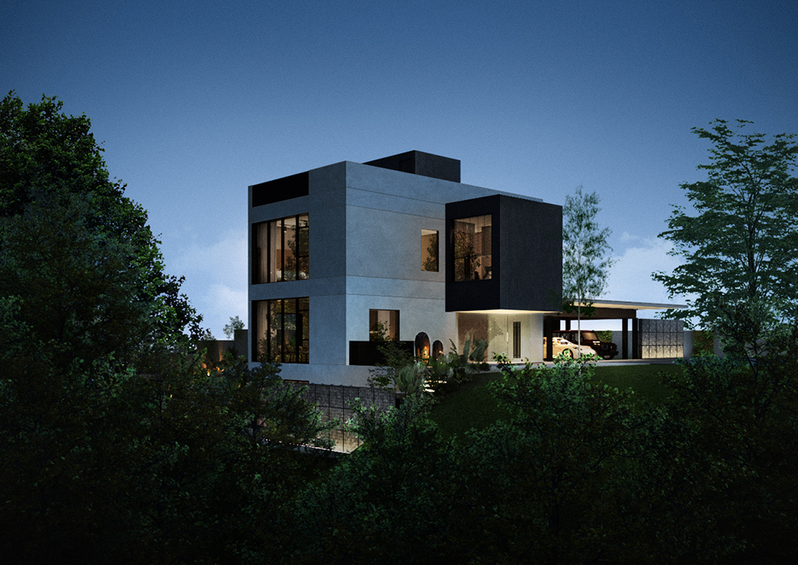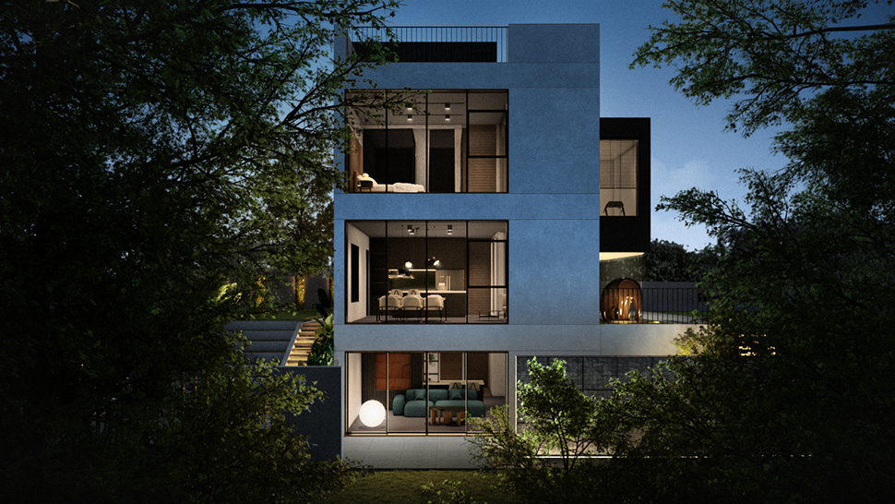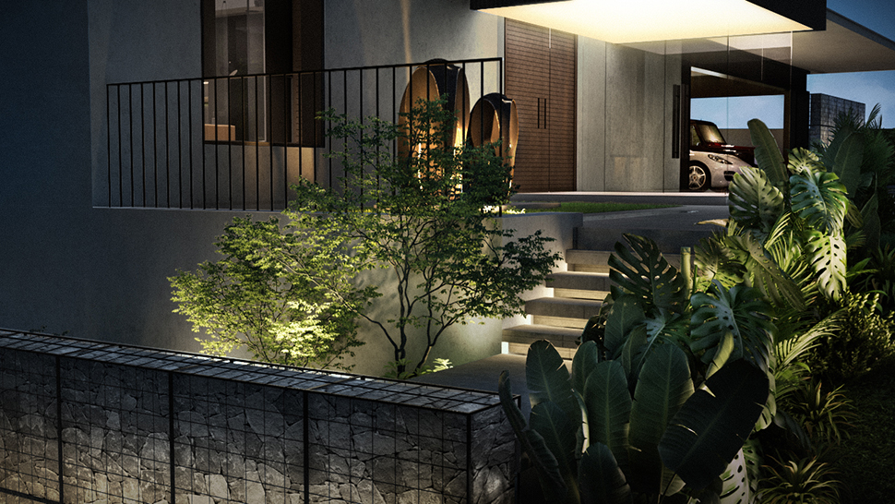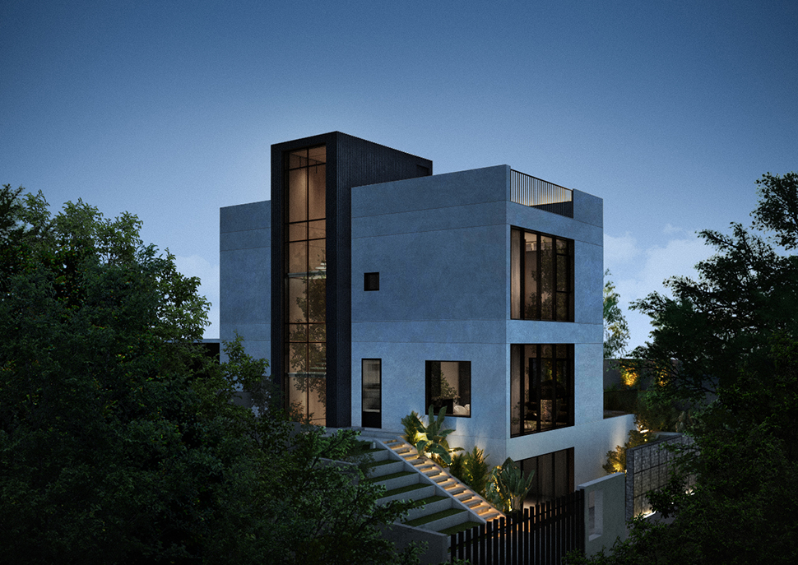Private Residence
Residential | Singapore
Monomalist House.
SOMA designed a small minimalist house clad with interlinking monotone facades interspersed with orchestrated openings, connecting habitable space with nature. The concrete finish to the external walls contrast with the dark paneled blocks which appear to be extruded from within. Windows pierce the concrete façade providing sight lines to the surrounding gardens and existing tree line. The minimalism of the geometry results in an efficient use of space with rooms flowing off the centralized vertical circulation.
A glazed entrance lobby protrudes from the concrete façade and is designed to lead you through the solid timber doors to the feature staircase framed at the end. The cantilevered mass above provides shelter from the elements with a sculpture garden to one side creating a theatrical gallery style enclosure. The locally designed bronze elephants meandering away from the front door provide good fortune to the house and represent strength, wisdom and protection.
Tightly wedged between neighbouring properties, the clean lines of the house appear neat and tidy from every angle. Strong axis flow from the architecture and lead you around the house, linking private gardens and terraced lawns with outdoor dining and lounge areas. The land on which the house sits, is predominantly flat, however has a dramatic slope down towards the thick existing tree line. This enables the surrounding landscape to sit at different levels providing a natural separation of use.

